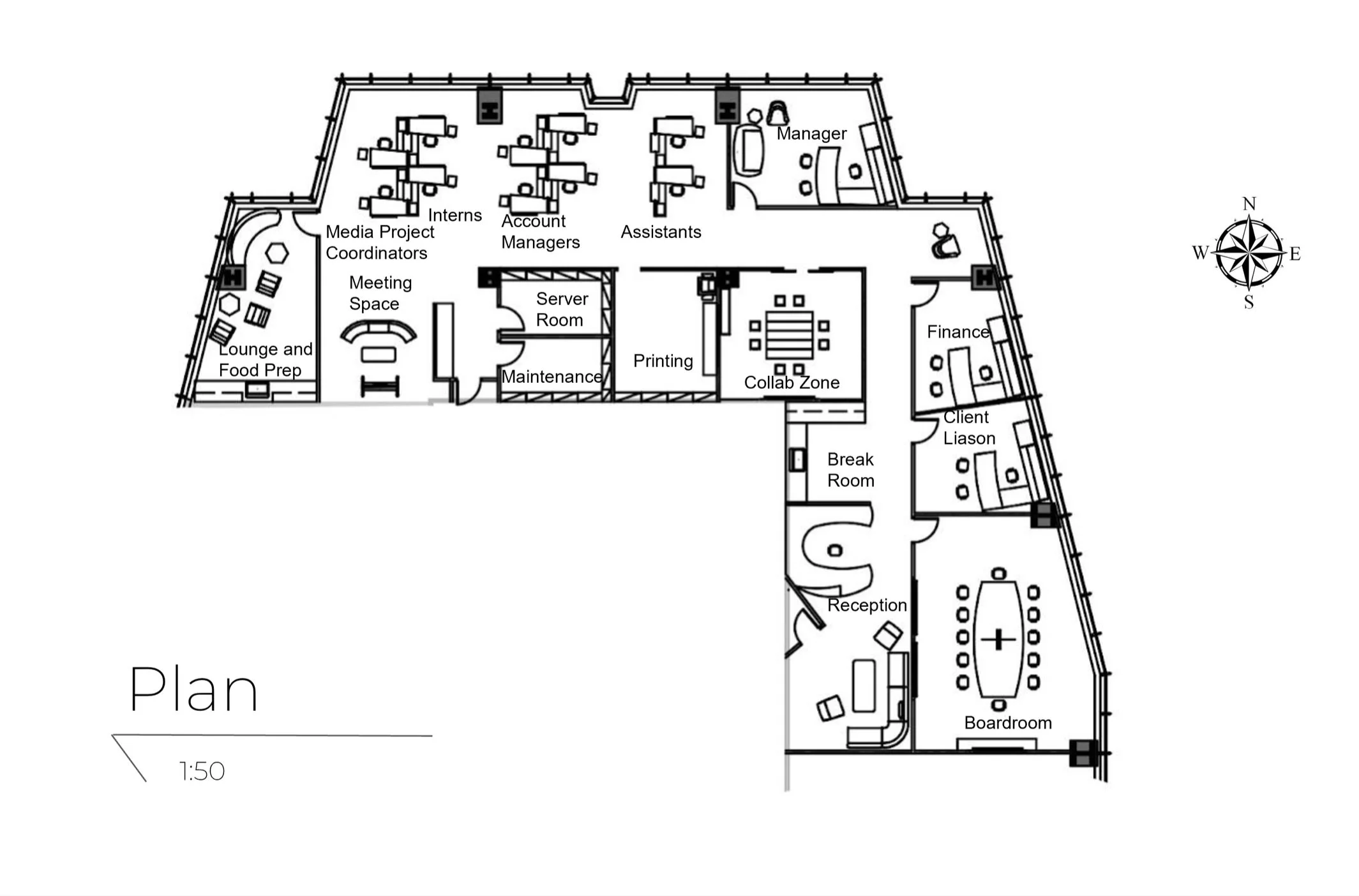OFFICE SPACE
For this project, we were asked to design a 5000 square foot office. To enable EOS employees and clients to enhance their community and their own lives by: Establishing EOS presence in the Calgary market through high-profile new facilities. Enabling employees to efficiently and effectively focus on their work with clients’ not-for-profit causes. Aligning the interior with EOS corporate culture through an inviting, comfortable work environment with an emphasis on health and balance. Dualism, opposite or contrary forces may actually be complementary, interconnected, and interdependent. The space will be warm light with pastel colours and interesting volumetrics. Work processes will be streamlined as much as possible through the planning of appropriate adjacencies, minimizing circulation, and balancing open environments conducive to shared goals with employees’ ability to customize to their own work style, and with visual and acoustical privacy.








