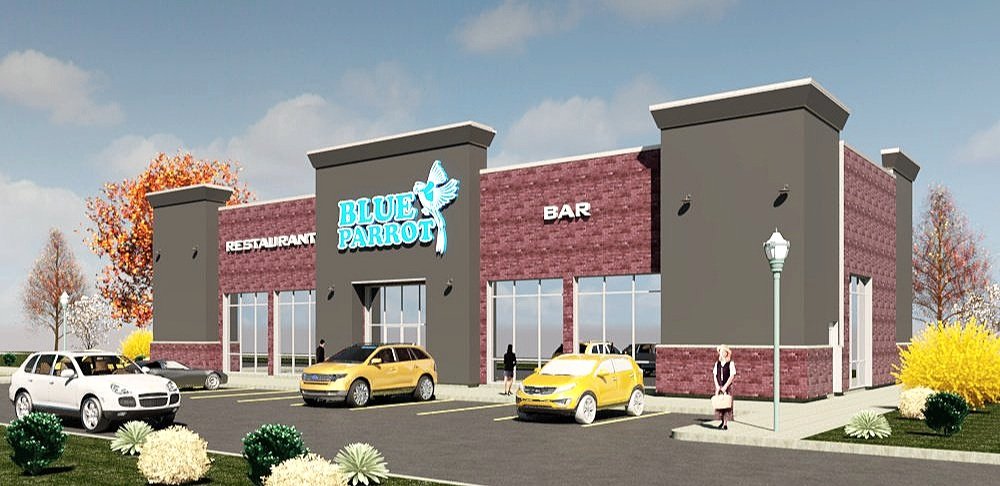
RESTAURANT
The Blue Parrot Restaurant is a project that I have been working on over 2 semesters in my Intermediate Revit and Advanced Revit courses. This is the first time I completed a digital rendering in Revit which presented it’s own set of challenges. It was tricky for me to get the right lighting exposure in these renderings. This project also consists of construction documentation drawings that I am continuing to work on.
We were allowed to chose our own materials for the Blue Parrot Restaurant, so I wanted to emulate the Chicago brown bars. I used dark mahogany woods, marbles, and brass to capture the essence of a Chicago brown bar. I also wanted to play with curves and arches to challenge myself and push my Revit skills to the next level.











